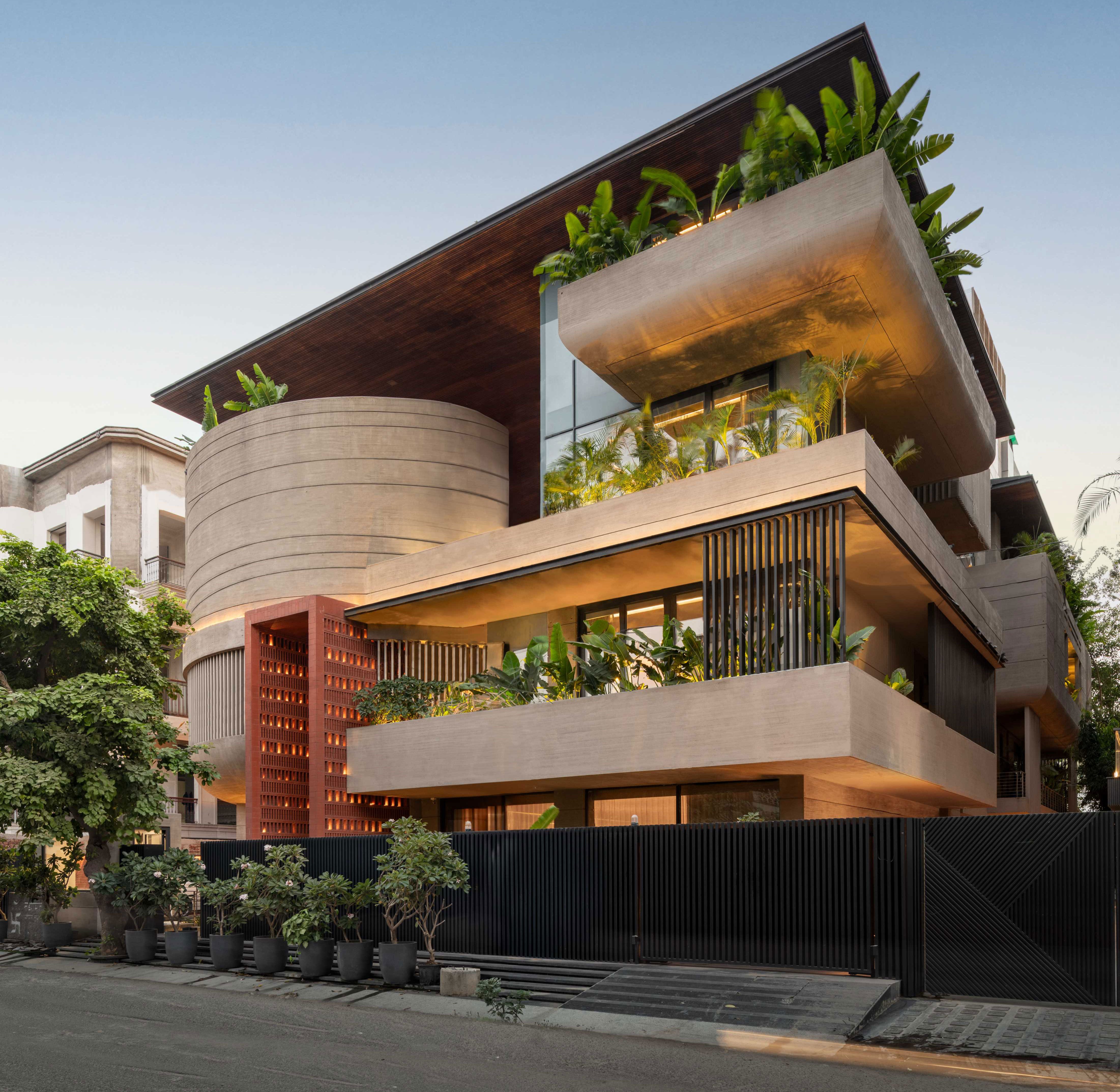-
.jpg)
Gurughar
-
.jpg)
Avtar Villa
-
 (1).jpg)
Abstract Abode
-
 (1).jpg)
Atrey Design Studio
-
.png)
Captivating architectural masterpiece standing tall, showcasing the perfect blend of design & functionality. The elevation, decked out with luxurious concrete and striking geometric details, creates an architectural marvel. Step into the pinnacle of luxury living.
-
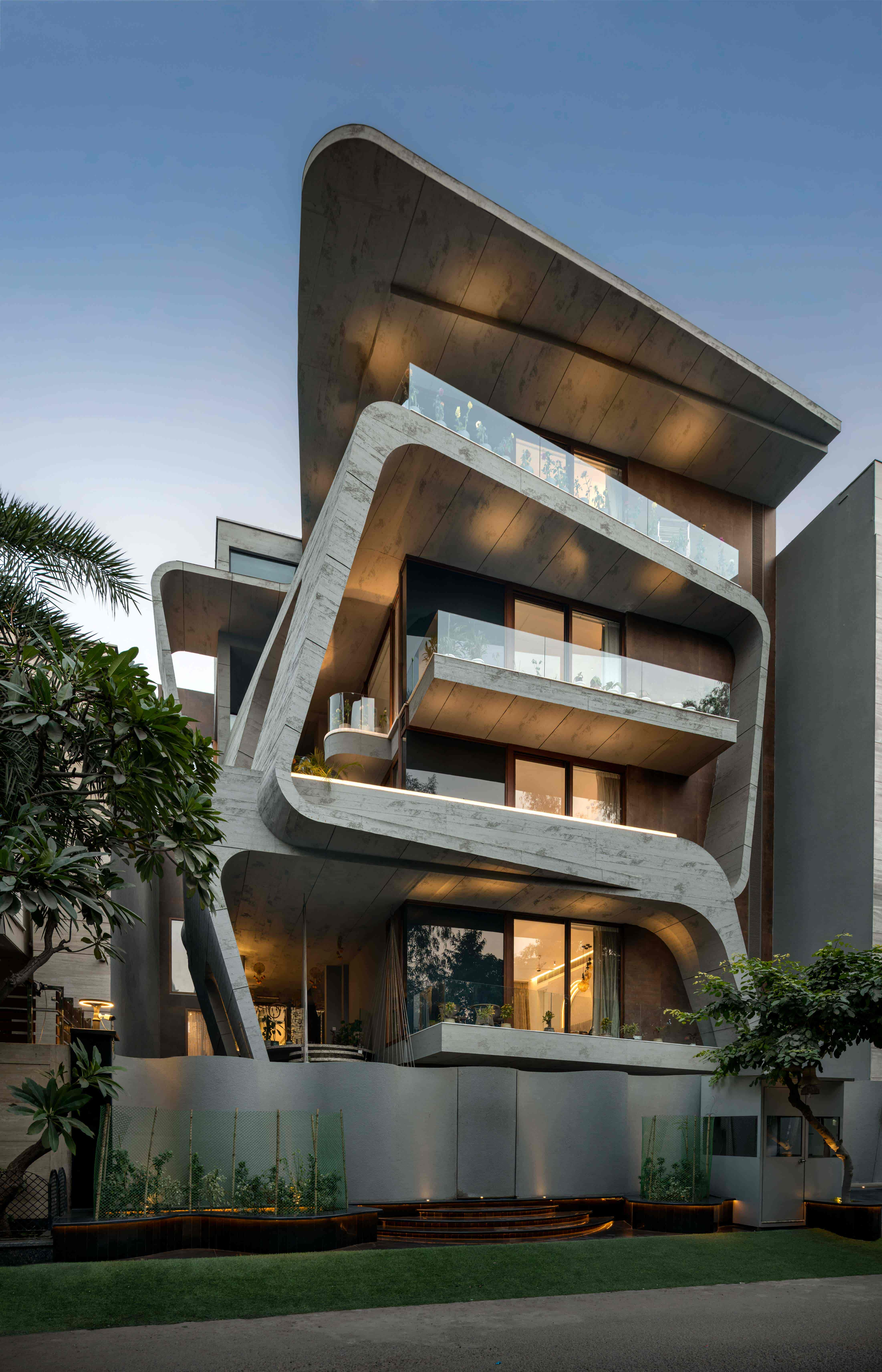
Designing a house with a composition of cuboid and curvilinear volumes punctuated by open balconies can result in a dynamic and visually interesting architecture. The juxtaposition of geometric shapes can enhance the overall aesthetic, providing a balance between modernity and organic elements. The open balconies contribute to a sense of openness and connection to the surroundings, fostering an engaging living experience.
-
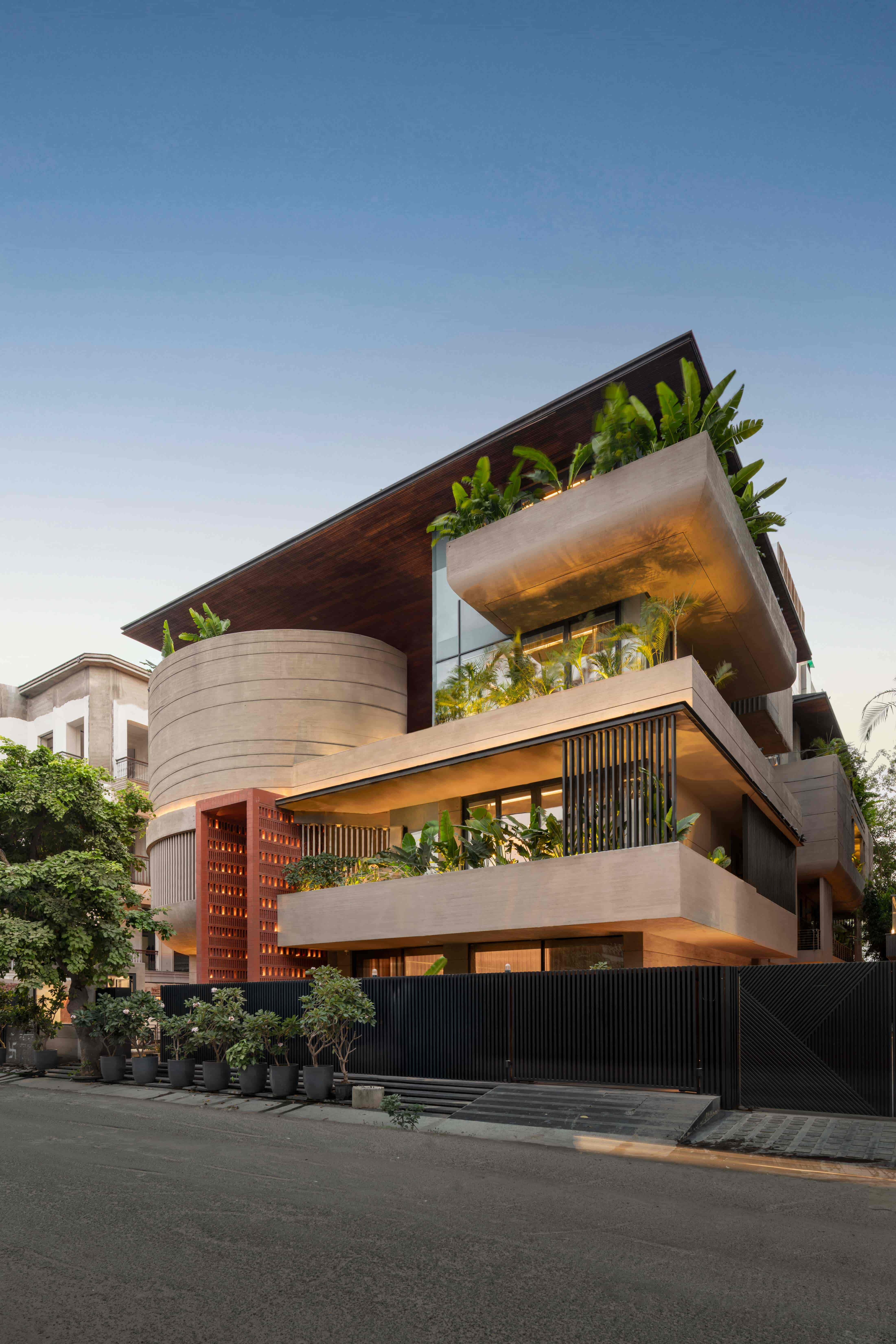
Captivating architectural masterpiece standing tall, showcasing the perfect blend of design & functionality. The elevation, decked out with luxurious concrete and striking geometric details, creates an architectural marvel. Step into the pinnacle of luxury living.
-
.jpg)
1F, The site is located in Civil Lines, Delhi. The plot is inclined at a certain angle horizontally and is not at a 90 degree angle hence giving it a distinctive feature which makes it stand apart. This inspired us to work on the concept of inclined privileges.
-
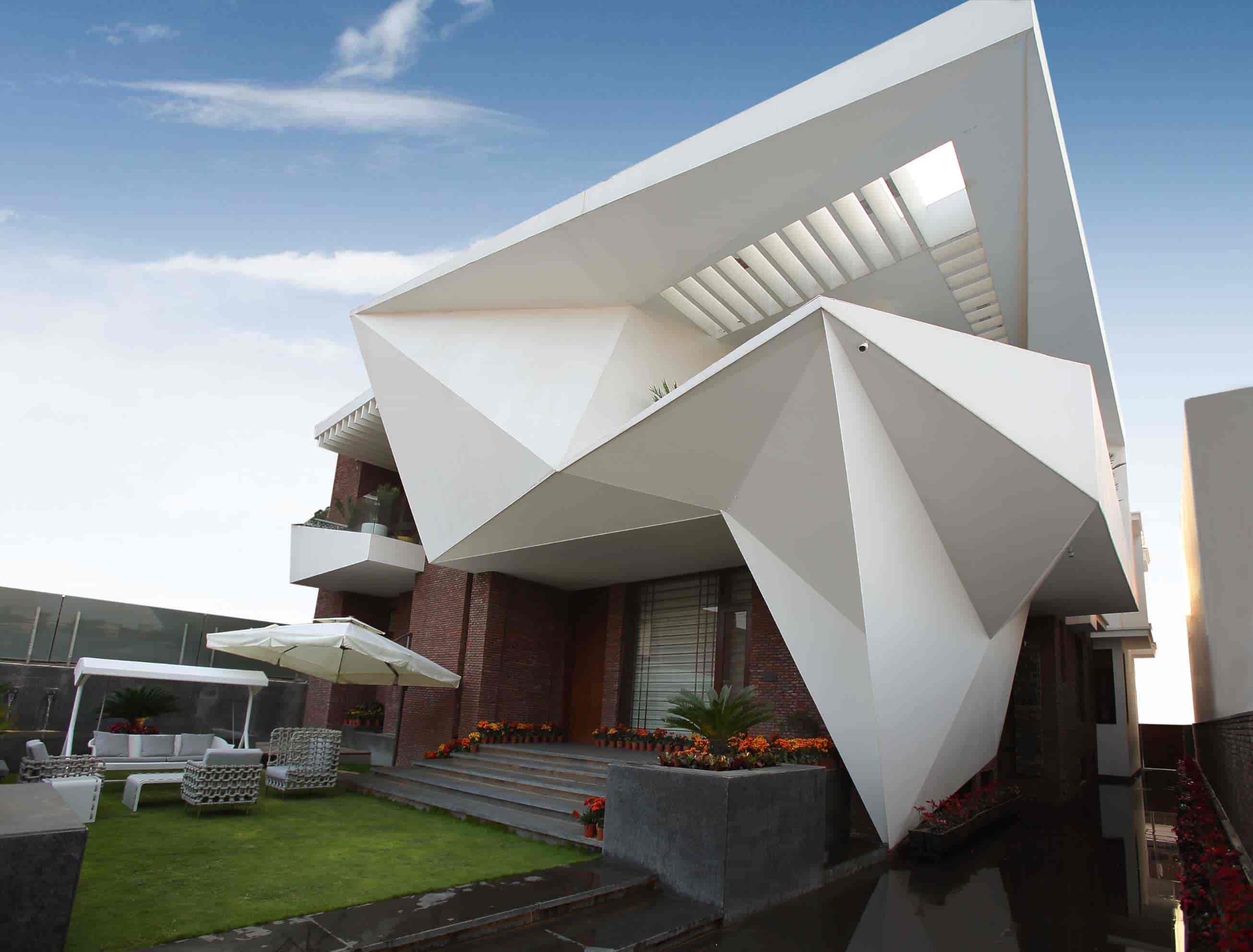
The site is located in New Delhi, having an area of 500 Sq. Yards. As per the requirements of the client the house is two floors high and in the facade the two blocks are placed over each other in such a way that it provides a shade over the entrance. Stone carvings throughout the interior represent longevity and an everlasting design. Sunlight is harnessed to the fullest extent in the interior. Balance and harmony is maintained in the design of the structure.
-
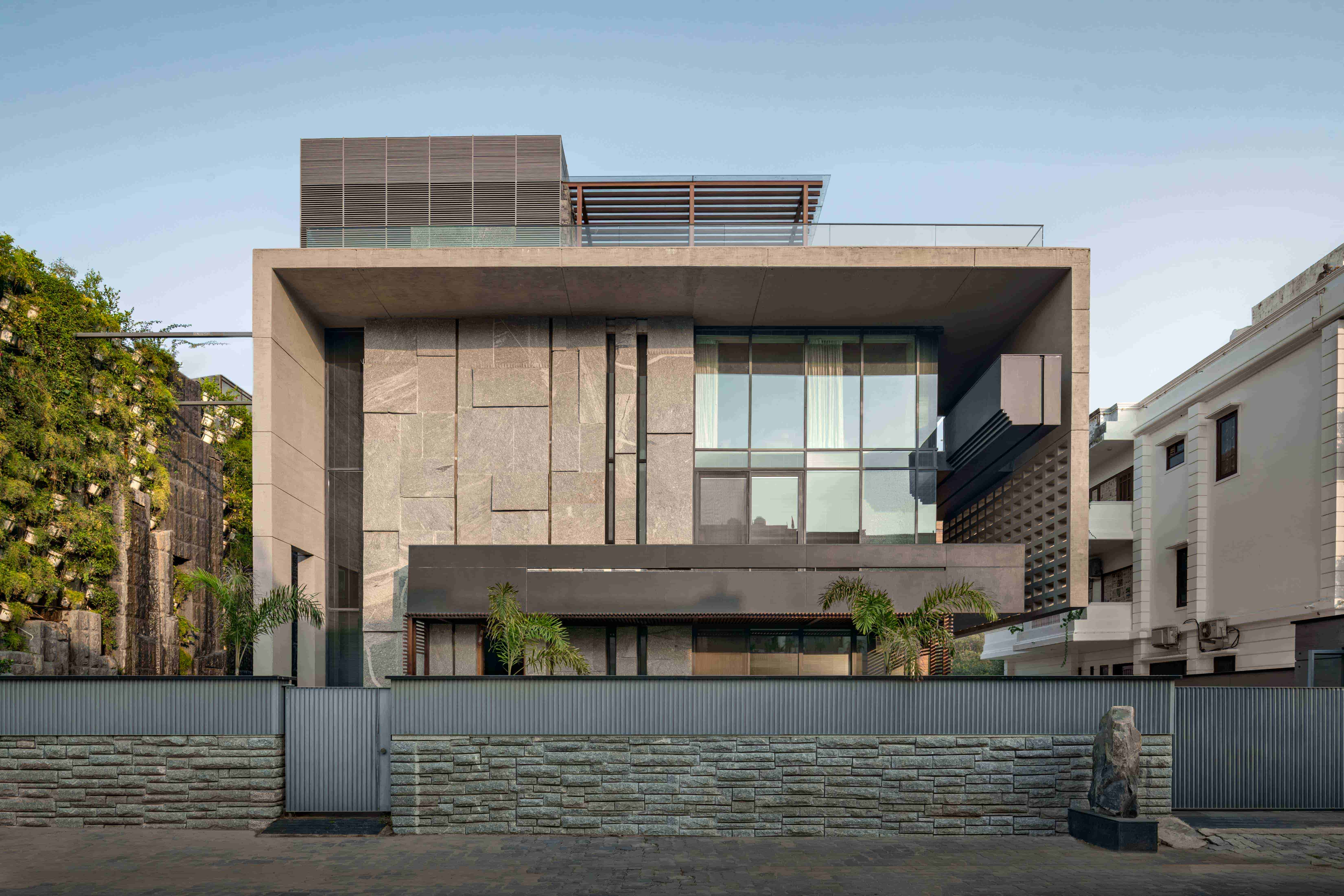
Green Court Villa, seamlessly blending nature and modern design. With an emphasis on sustainable living, and integrates elements of nature into every corner of this stunning three-storied duplex. From the lush green wall attracting birds and wildlife to the beautifully landscaped gardens, every detail is designed to harmonize with the environment.
-
.png)
fluid-shaped facade house, from concept to final design. We are creating blend of celebration of modernity, fluidity, and the seamless integration of architectural elements with natural light.
-
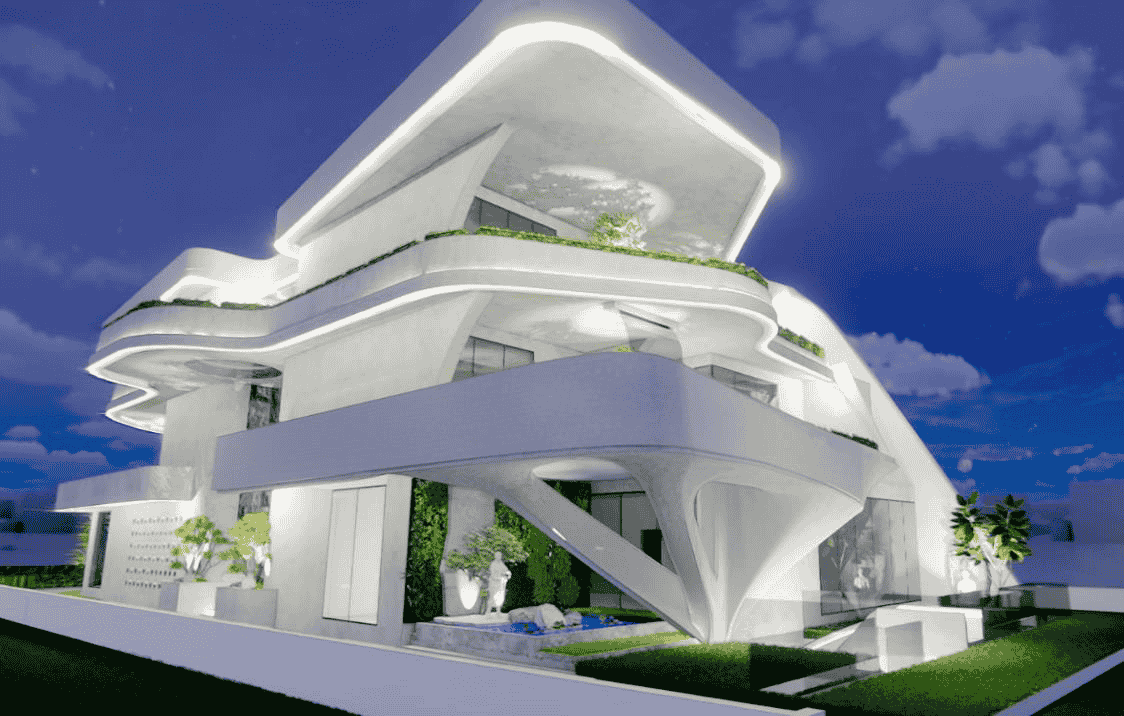
cantilevered concrete fluid house, a groundbreaking architectural marvel that redefines space as we know it. With its blend of indoor-outdoor living, curved surfaces, and advanced technology, this avant-garde residence promises an immersive and transformative experience.
-
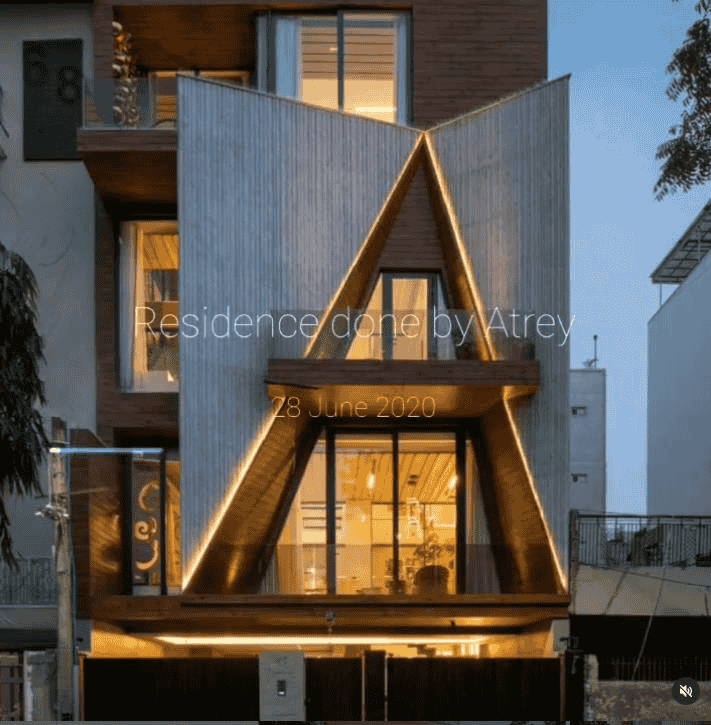
The site is located in New Delhi, having an area of 500 Sq. Yards. As per the requirements of the client the house is two floors high and in the facade the two blocks are placed over each other in such a way that it provides a shade over the entrance. Stone carvings throughout the interior represent longevity and an everlasting design. Sunlight is harnessed to the fullest extent in the interior. Balance and harmony is maintained in the design of the structure.
-
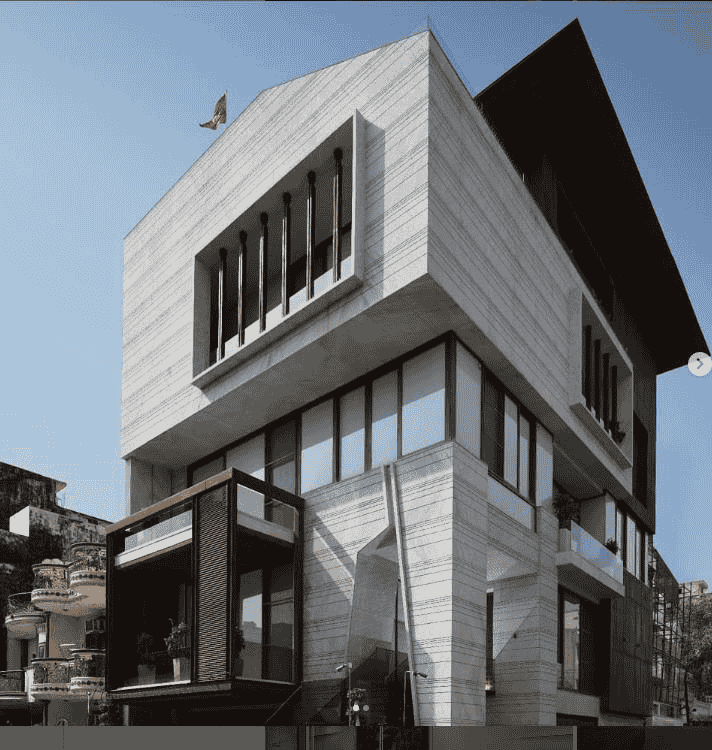
"Mansha" - the bridge between the rich, aged Indian culture and contemporary design; inspired by the Ajanta and Ellora Caves
-
.png)
'Vrinda', transforming dreams into concrete excellence. Proudly recognized for our exceptional residential architectural design at the IndeXcellence Awards 2023. A celebration of innovation, aesthetics, and the art of crafting homes that ignite inspiration.
-
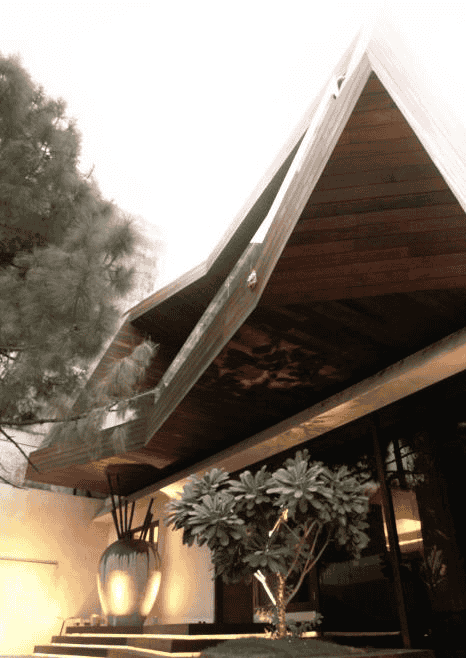
The site is located in New Delhi, having an area of 500 Sq. Yards. As per the requirements of the client the house is two floors high and in the facade the two blocks are placed over each other in such a way that it provides a shade over the entrance. Stone carvings throughout the interior represent longevity and an everlasting design. Sunlight is harnessed to the fullest extent in the interior. Balance and harmony is maintained in the design of the structure.
-
.png)
This facade showcases architectural vision, blending bold curves, geometric shapes, and dynamic elements. The circular overhang and cut-out features add a sense of motion, while the mix of wood and concrete, highlighted by strategic lighting, brings the design to life. It is a sophisticated and creative statement in its urban setting.
-
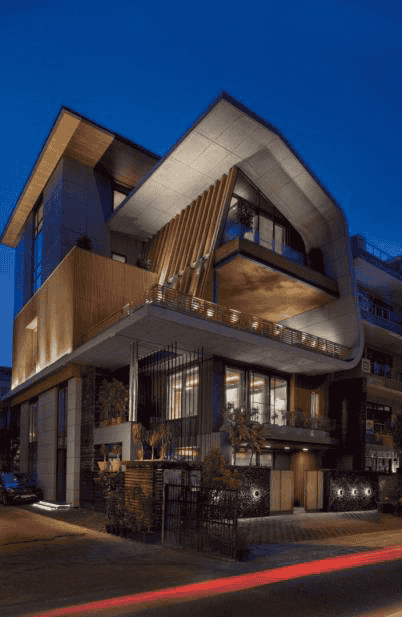
Kailasha" designed with customized interior, furniture and art while being inextricably linked to nature.
-
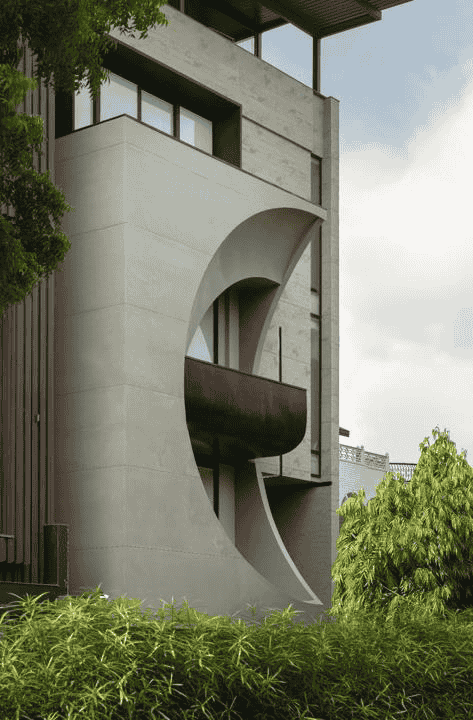
created a bespoke piece of architecture deriving inspiration from the nature. Standing tall amidst the compact city space, the luxurious house has a prominent and unique concave-shaped facade. The structure of the building surprises with internal volumes that float between the spaces.
we enveloped the entire house with inclined exposed concrete walls, as it gives privacy to house and also act as a shading device and reduce the load of A.C. as a energy conservation. Also the blocks are placed in such a way so that when we stand in the balcony we find tripple height and double height zones.
-
.png)
The site is located in New Delhi, having an area of 500 Sq. Yards. As per the requirements of the client the house is two floors high and in the facade the two blocks are placed over each other in such a way that it provides a shade over the entrance. Stone carvings throughout the interior represent longevity and an everlasting design. Sunlight is harnessed to the fullest extent in the interior. Balance and harmony is maintained in the design of the structure.
-
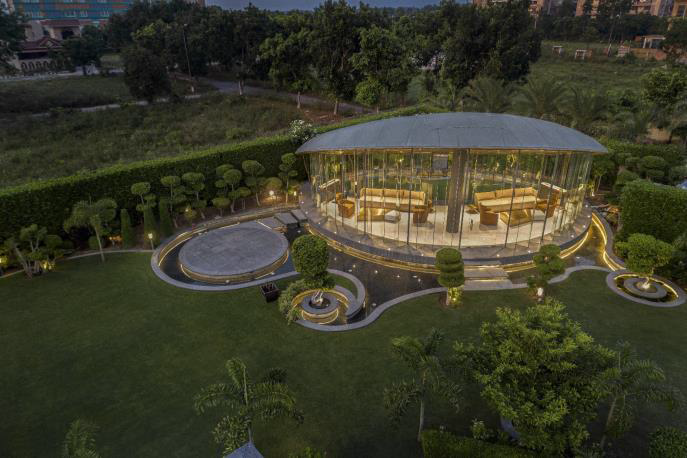
The site is located in Kundli, being in the outskirts of Delhi the site faces the extremes of winters as well as summers. The design is inspired from the lunar crescent as the plan of the structure curves within the landscape. The curvilinear design makes the structure more unified with nature.
Request a
call back
© 2024 Atrey builders.com. All Rights Reserved.



